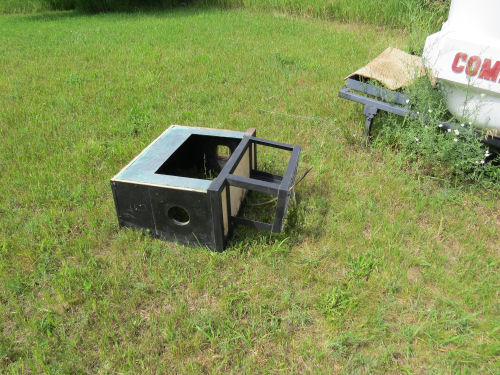I'll show you where I ended up first, because it's so much fun!

Now back to how I got there. As it turned out, I really had that beast of an air conditioner housing almost free yesterday. I only spent about 30 more minutes on it with my wonderful oscillating saw. And then...

Oh, wait. The wires for the tail lights and turn signals were spliced through the angle iron frame. Better mark what goes with what before clipping all those!

Then, all I had to do was heft it out the door. That's about 50 pounds of unnecessary weight gone. And good riddance.
That's the major part of the de-construction. There are small tasks yet, but this empties the space so I can play and plan.

Remember, I'm just doing this on site, no garage or barn to work in, so I can't leave things out. And it looked like we might get a rainstorm- gray sky to the southwest and wind. But only a few sprinkles materialized.
Anyway, I had to take care of all the rest of the junk wood that won't be reused, clean up the tools, and vacuum everything well. Hot little trailers collect dead bugs like a museum, a the fiberglass dust from all that sawing was nasty.

Then I got the other side of the bed and the table from where I'd stored them, and put those back together just enough to re-create the space (first picture-- don't sit on that far bench, though!).
I've brought home some big pieces of cardboard from work and have been saving them. So now I got to play. I'd been playing with the interior design in my head and on paper for months. But this is where the reality check sets in. Just because the measurements work on paper, does not mean they will work in a trailer with curves, and bumps and whatever. Anyway, the table/bed end is going to be just fine, although there are a few more changes to do.
The trick is going to be to get the kitchen end sorted out. On paper, it looked like two plastic drawer units would fit with the cooler. In reality, There is a slight rise in the floor in the far corner where the trailer curves, and the far one won't sit level. That's what this step is all about.

I've got the solution figured out, but that's all for today. Tomorrow, I hope to show you the full mock-up, and I'll tell you my philosophy of design, as I promised a long time ago.
Also today, I went to the local patriotic concert. Live band, choir, children's choir, saxophone quartet. Pretty darn good quality for little ol' Ludington.
And, I made a cauliflower salad that is really, really yummy.
Just one more task tonight. There are wasps behind the ceiling cover. I'm going to spray and then close the trailer up for the night.
(BP -18 and counting)
 | See Index for Trailer Refurbish Redo- Day 5 |
| if you like this blog, click | |
3 comments:
Now it feels like you're really making progress!
I know what you mean about the measurements on paper. I had plans for my living room in my head but the reality of the space changed them.
Fun having a blank canvas to work with to reconstruct the trailer
Great progress. Your creative imagination is working at optimal level while the practical side keeps it all on course. Looking great.
Post a Comment